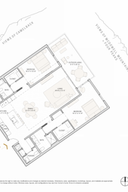top of page
Details
Overview
The Goldwater is a 40-unit mixed-use development sited on a prominent but challenging remnant parcel in downtown Scottsdale. The project includes 4 stories of luxury residential units over 7,000 SF of office and commercial spaces. The project incorporates a puzzle system to provide parking for all units and within a compact, single-story garage. The streetfront is activated with a continuous canopy, lush desert plantings, a plaza, dog park, and public art components serving as a connector between the Garden District to the Museum of the West and Gallery District.
Project Approach
bottom of page














































