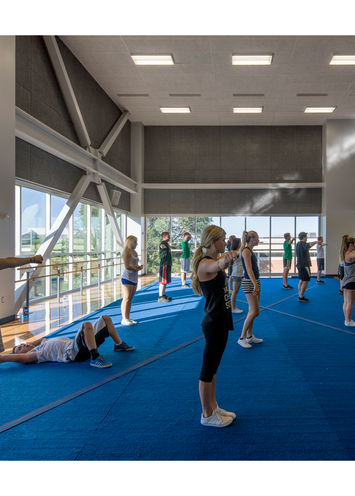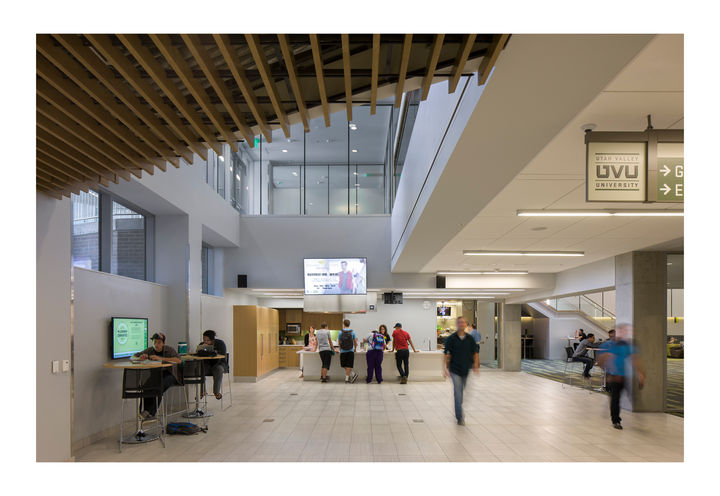Details
Overview
Designed to become the social heart of campus, the 162,600 SF, $41.6 million Student Life Center and parking structure are a response to a surge in student growth. The Student Life Center, an essential facility to address the campus’s student engagement goals and the demand for additional space, will expand student life access and address student success and retention by creating opportunities for social interaction through recreation and wellness. It will house basketball courts, dance and group exercise areas, a 45’ climbing wall, outdoor adventure center, cardio-theater, social and food common areas; and support student government and clubs offices. The 450-car parking structure will provide much-needed parking for students, faculty and staff, as well as visitor parking coming to the event spaces within the connected Sorenson Center.
A portion of the new building is designed as a social bridge that spans over the existing greenbelt. It creates a looped circulation path that supports academic success through student engagement and social interaction. The bridge required special consideration due to the seismic risk. A 2-story truss structure was used to allow the span over the green belt. The courts that occur above utilize three-dimensional trusses for the full span. The design preserves the adjacent outdoor mall green space, a goal of UVU’s Master Plan, while harnessing daylight and capturing views of the nearby Mount Timpanogos and the Wasatch mountain range. Sustainable practices were incorporated along with the extension of the campus’ looped utility infrastructure which supports future campus growth.
*Work completed while working for Cannon Design acting as Design Architect with an AOR Partner Firm, GSB Architects in Utah. Programming- 50% Construction Documentation



























