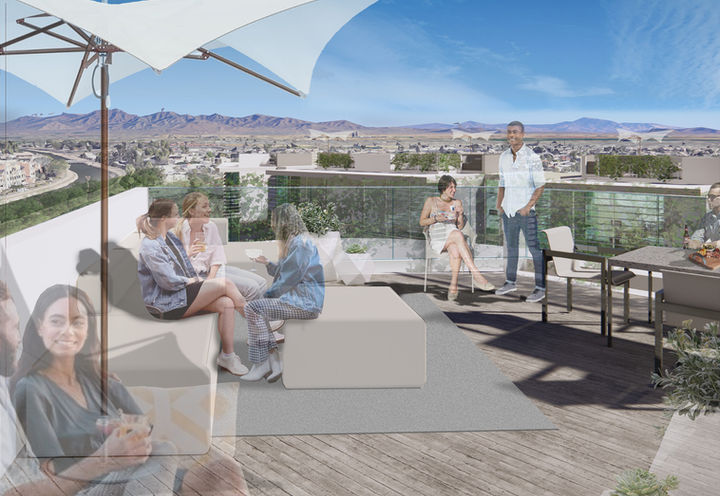Details
Overview
The City Homes project incorporates a palette of materials that is uniquely suited to desert city living - it is modern, simple and refined. What defines the architectural character of these elegant homes is how each one interlaces inside to outside living with daylight filled spaces. The expansive use of glass and strategic outdoor spaces open to mountain and city views which are treasured without fully compromising thermal comfort or privacy.
The homes are arranged around an auto court in (5) unit clusters that facilitate access from 74th or 73rd Streets. These courts afford privacy but maintain a street presence and pedestrian friendly approach that helps support the notion of walkabilty and community. All the homes include garage parking for
(2) cars, a stair accessed roof deck outfitted to receive an optional hot tub, inside/outside living with use of a patio, and all three-story units will include elevators for vertical transportation.
The street presence is punctuated by natural stone patio walls that ground the project and provide interest through surface variation. The sidewalk and patios will invite use through generous planting and shade trees that will soften and enliven the streetscape. To further invite use of the sidewalks the project
will create a planting zone along the street’s curb line - the goal is to shade the sidewalk and create a sense of safety for pedestrians while enhancing the overall experience at the street level. Architectural features include the use of solar control louver devices on all facades, highly efficient glass, patio entrances, tall ceilings, a minimalist aesthetic, open plans, mountain views and daylight flooded spaces throughout.
















